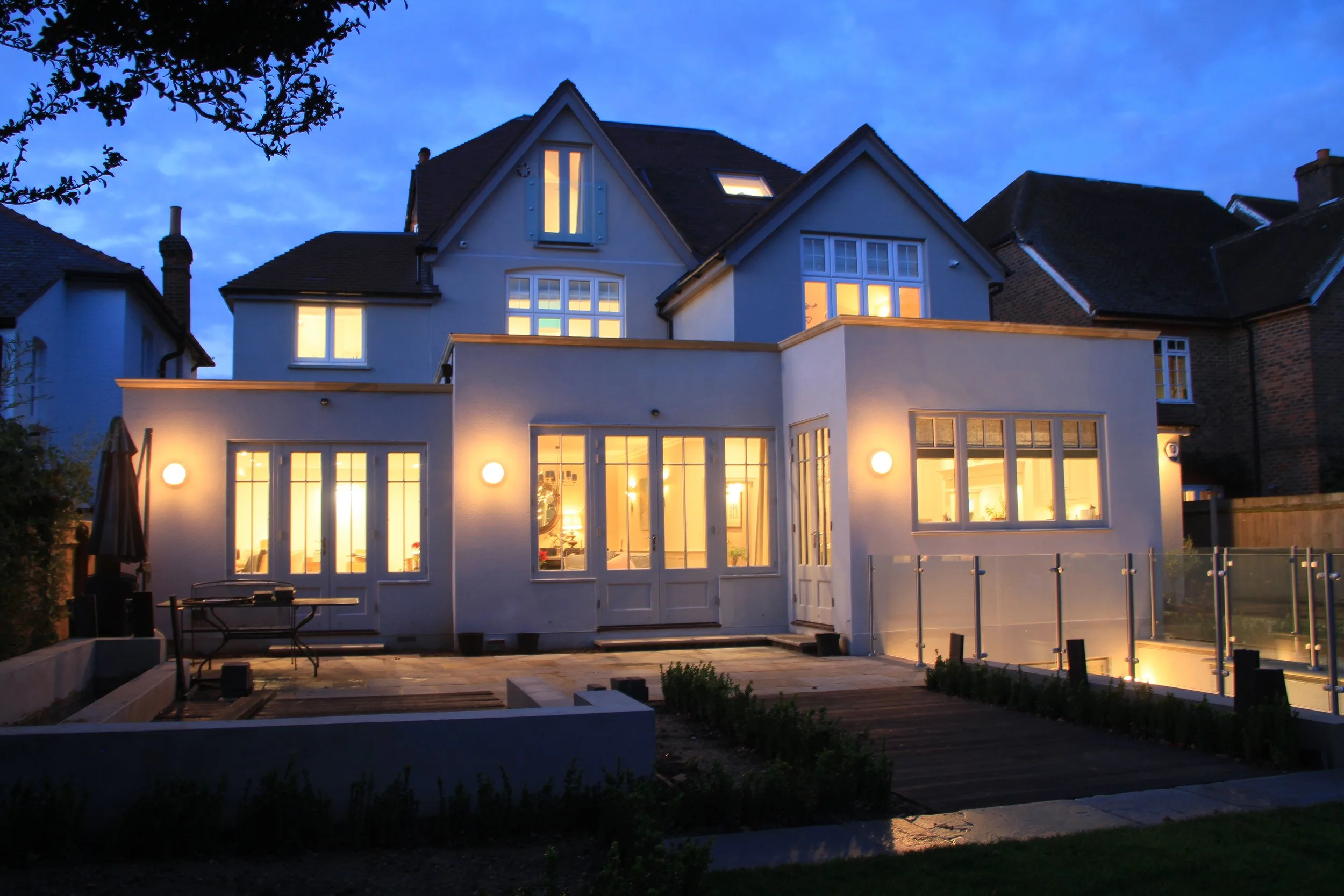Teddington - River End
The before and after photographs show the extent of the alteration to this Edwardian detached property
The central core of the building was retained. Extensions were added to both flanks and the rear. A newly created second floor houses the master suite within the new roof shape.
A basement comprising of a cinema room, bar area and a utility and plant room was excavated under the rear portion of the property, extending underneath part of the garden.
The interior was generally reconfigured to create more versatile spaces, with an extended large kitchen / dining area. Bathrooms were added to the first floor. The mechanical and electrical services were renewed with partial under floor heating installed on the ground floor.




